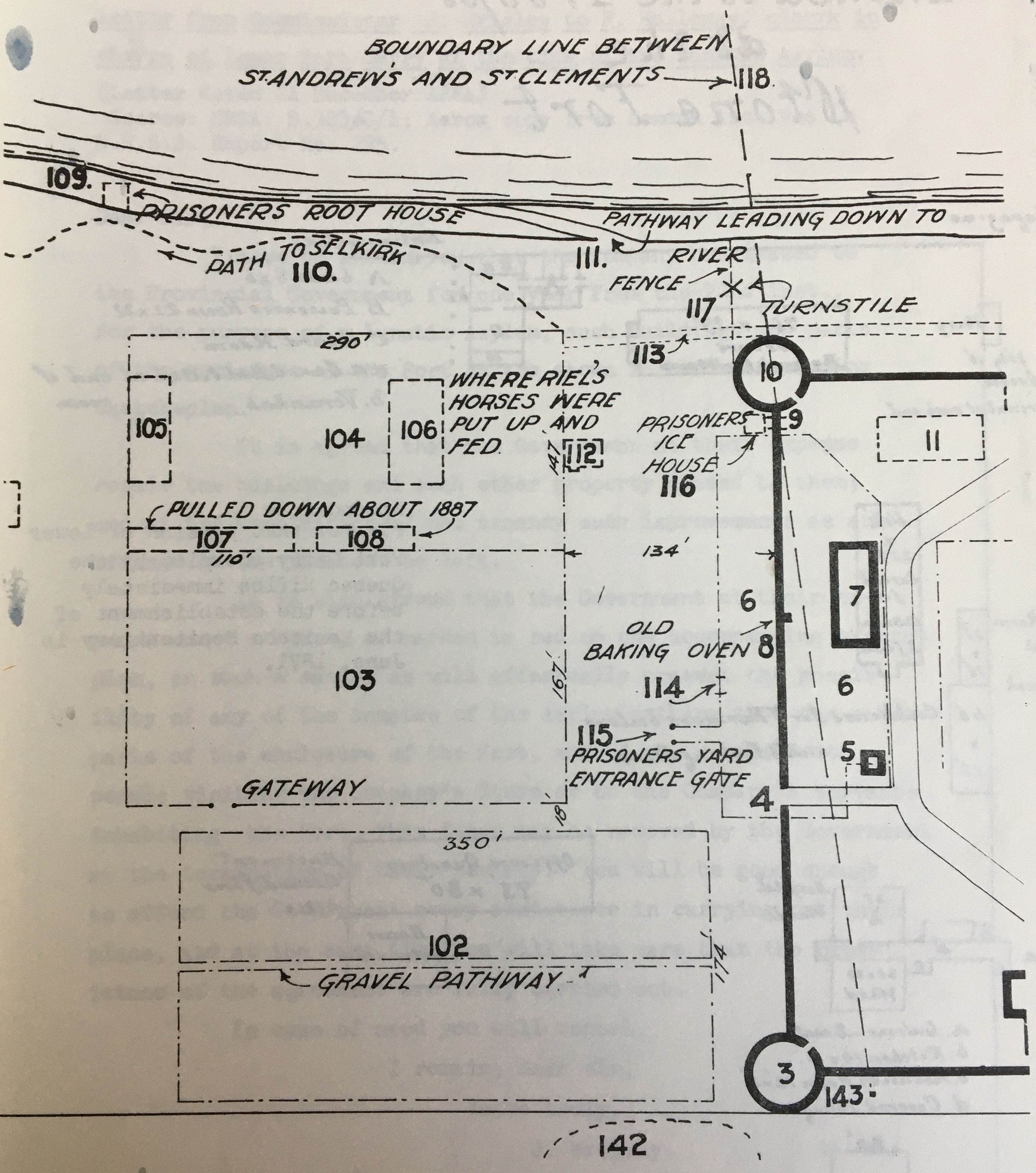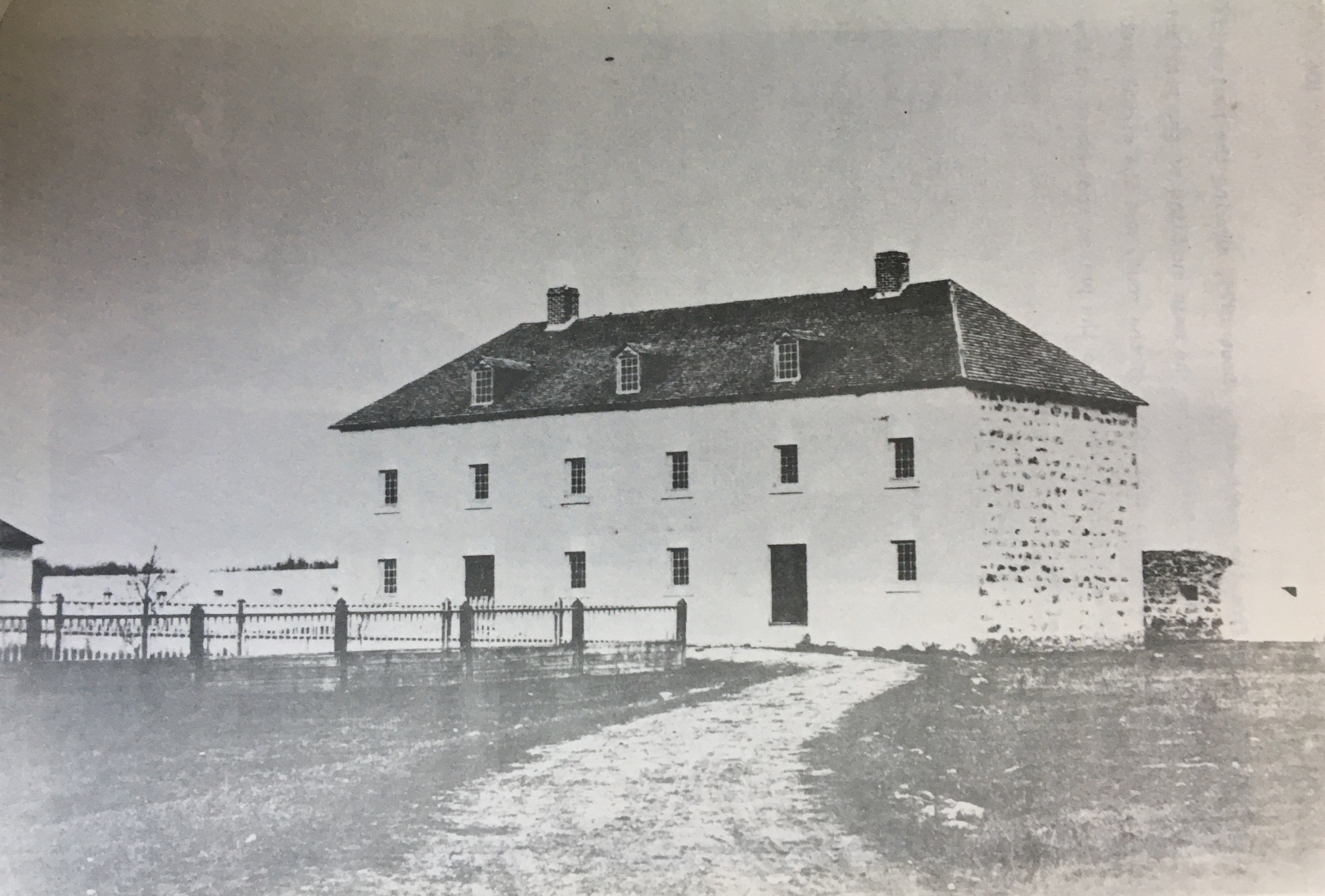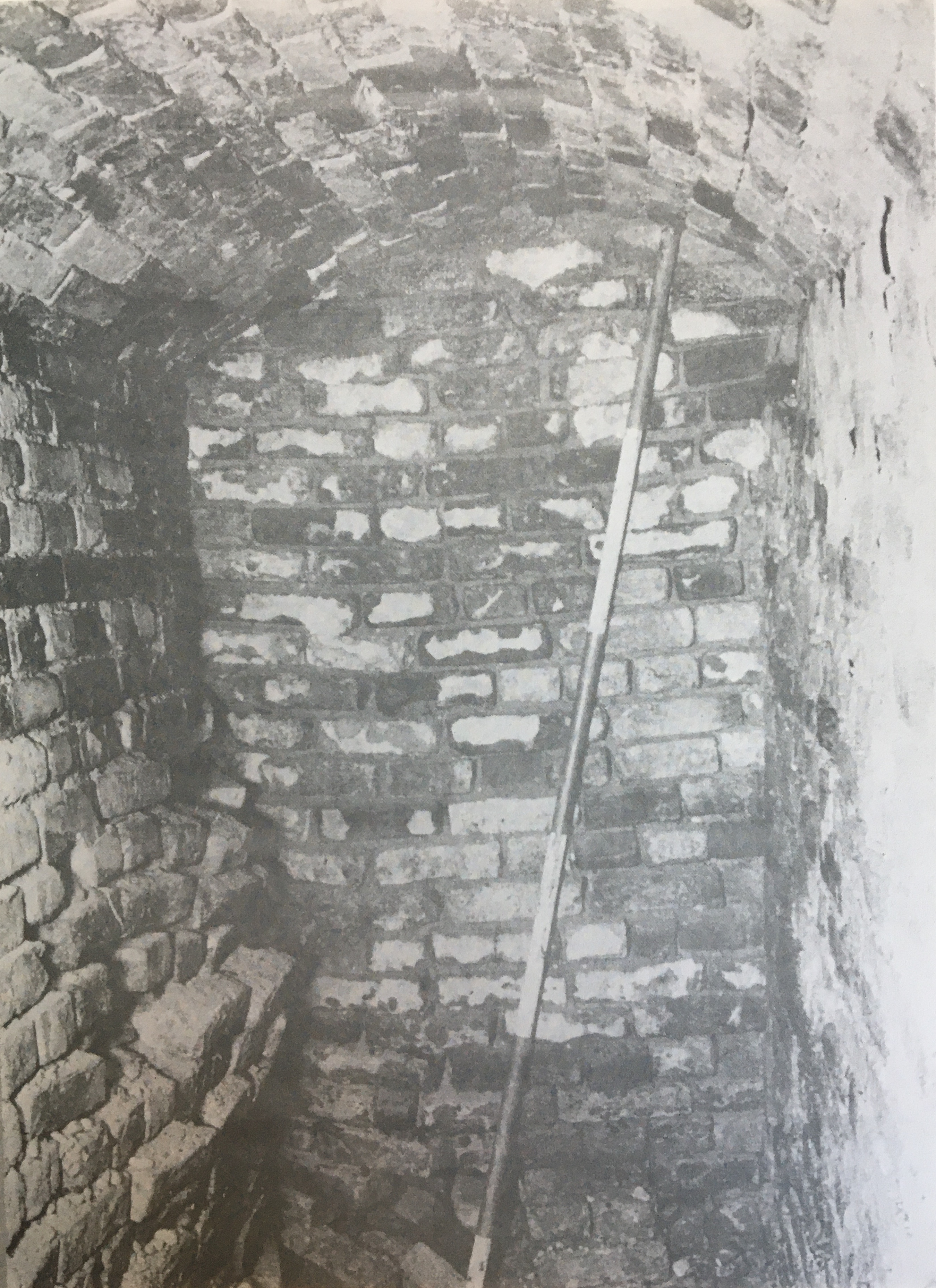Manitoba Penitentiary and Asylum
|
Manitoba Penitentiary and Asylum (1871 - 1877), Lower Fort Garry The Department of Anthropology, University of Manitoba, completed three years of archaeological field work (1965 - 1967) at the site of Lower Fort Garry National Historic Park, Manitoba, under contract to the National Historic Sites Service, Department of Indian Affairs and Northern Development. Twenty-two major excavations, four minor excavations, and numerous tests were conducted during that period. Investigations were carried out to determine the archaeological potential of the site, particularly those portions owned by the province of Manitoba, whose land began 200 ft beyond the north and south walls of the Fort enclosure. The project’s main goal was to investigate as wide a range of activity and time as was possible in three field seasons, with emphasis on features outside the Fort enclosure. Archaeological examination of major structures was also emphasized. These structures represented very nearly the full time span for occupation of the Fort, as well as many functions. Many of the buildings at the Fort had been taken down and moved or sold by the Hudson's Bay Company. Superstructure was removed, leaving only foundations, some flooring, cellars, the rotted sills of log buildings and an occasional remnant of wall missed in destruction and protected by slope wash. The remaining foundations and sills together with contemporary documentary material on this fort and others built by the Hudson's Bay Company made it possible to predict with fair accuracy the missing details of superstructure. Comparative material was also close at hand in the remaining buildings at the Fort and buildings of the period throughout the Red River settlement. |
Map of Lower Fort Garry from Watson, 1928. The penitentiary and asylum building is labeled as number 7. |
|
First photograph of the penitentiary building taken in 1857-8 by H.L. Hime of the Canadian Red River Expedition. Photograph from the Public Archives of Canada. |
General History of the Penitentiary and Asylum Buildings (1845 - 1913) The penitentiary building itself was originally designed as a solid stone warehouse approximately 64.5 ft by 25.5 ft with three floors. The warehouse was constructed before 1845, making it the third oldest building in the Fort. It then served as barracks for the 6th Regiment of Foot (1846 - 1848) and eventually returned to its original function as a grain warehouse (1850 - 1870). The structure was turned over to the military again in 1870, when it housed approximately 120 soldiers for a year. Immediately following this, it was converted into a penitentiary. Remains of wooden floors, staircases, and walls on the upper floors speak to the building’s various functions throughout its history. Most other buildings associated with the penitentiary were Red River frame buildings (logs set into frames); these were torn down and repurposed when the penitentiary closed. |
The Manitoba Penitentiary at Lower Fort Garry was established as our first provincial prison in 1871, but was taken over by the federal government three years later. During its history, the prison buildings at Lower Fort Garry served in four capacities. The first was the prison’s role as a common gaol - a detention centre for alleged felons awaiting trial or miscreants serving brief sentences. The second type of institution was the provincial prison, set aside for persons serving terms under two years for offences against provincial statutes. The third category, federal penitentiary, characterized the institution throughout its six-year history. Offenders against federal statutes, sentenced for terms of over two years, and all offenders from the federally-administered North West Territories were confined in the prison at Lower Fort Garry. The penitentiary also acted as a de facto military prison, receiving soldiers convicted of breaches of military discipline and confining them for various short periods.
All offenders were grouped together in the same institution simply because better facilities for classification and segregation were lacking. Eventually, the erection of a common gaol in Winnipeg (1874) and of the federal penitentiary at Stony Mountain (1877) led to the abandonment of the penal facilities at Lower Fort Garry. By 1884, it was reported as dilapidated; despite this, the buildings were turned into a temporary mental hospital. After 1886 and until at least 1891, half of it was used as warehouse space, and half served as men’s quarters for the Company’s servants. Damage to the walls was found in 1905, most likely from cracking and settling of the northwest corner, which was excavated for cells in the early 1870s. The penitentiary was turned over to the Motor Country Club of Winnipeg in 1913 for use as a changing room and as quarters for the Club’s maids.
The survival of the majority of the site was due to the Fort's use as a country club. Had all land to the north and south of the Fort been broken for farming, the majority of the building sites would have been completely destroyed.
| Structural Features of the Penitentiary-Asylum Complex Unquestionably the penitentiary and asylum buildings have a history and had a function separate from the governmental institutions which they housed. The penitentiary, which took up parts of Lower Fort Garry between 1871 and 1877, occupied only one of the buildings still standing today - the big stone warehouse near the northeast bastion. It was surrounded by a palisade which excluded the bastions but enclosed a number of wooden buildings, since demolished, and the north gateway. The first level of the penitentiary building is a partial basement, filled with rubble or sand almost continuously since the turn of the century because of severe settling of the foundations in the northwest corner. Excavations of this basement show it contains four underground cells of brick with arched ceilings, all seriously crumbled or approaching total collapse. These “penal cells” were constructed using over 14,000 bricks in 1872 for the punishment of recalcitrant prisoners and the confinement of noisy “lunatics”. Other notable features uncovered during excavations of the first level include four doorways, one each on the north and west walls and two on the south. An original heavy oak door, with a tiny hinged spyhole in the upper half has also been preserved. From its extremely heavy construction and the size of the peephole, it is safe to assume that it was built and installed specifically for the penitentiary. The second floor contains very clear evidence of floors, walls and beams, cell structures, and of various partitions. During the penitentiary period, the floor was divided into cells and wardrooms, which were large enough to provide tablespace and seating for about 15 convicts at meal times, and were probably put to general uses between meals. A “box” was installed at the doorway of each ward for guard duty. The third floor was used as a turnkey’s quarters. Archaeological evidence shows extensive renovations were done on this area during the penitentiary period. During the asylum period (1885 - 1886), the old turnkey’s quarters were used as a dining room, and a water tank was installed for bathrooms. Asylum authorities mixed their attendants’ rooms amongst the patients’ quarters. |
One of the four “penal cells” found under the northwest corner of the penitentiary building during the 1968 excavation (Goldring, 1970). |
The asylum occupied two other buildings which are still standing, besides of course the main “penitentiary” building. These two were a timber-and-rubble structure (the one-storey building at the west gate), and the tiny wooden office, which according to a number of sources was built for the medical superintendent. The asylum also made use of a small wooden warehouse, later dismantled.
The remainder of the penitentiary-asylum complex was set up in wooden buildings which have since been removed from the site. Stockades which surrounded the two establishments have also not survived.
Prison Yard and Palisade
A portion of the prison yard and palisade directly east of the penitentiary was excavated in 1965. The palisade was reportedly built after June, 1870, to enclose the exercise yard when the stone storehouse was being used as a provincial prison. The excavation was an attempt to determine the construction and state of preservation of the palisade and to confirm its location.
Archaeological studies have also found crushed limestone in the vicinity of the penitentiary. Breaking stone was a rare activity; every effort was made to find more “dignified” work for the convicts such as farming, cobbling, or learning to read and write English.
Prison Root House
In 1967, archaeological investigations were carried out on a structure built into the river bank north of the Fort enclosure which was known as the "prison root house". The house was probably built shortly after 1871 and certainly before 1877. Partial excavation of this building revealed that a dolomitic limestone building was still present in its near entirety. One gable end had been damaged; however, the walls, floor and other gable were intact, protected by a clay fill which could have been insulation clay from the collapsed roof.
The structure was semi-subterranean, with outside dimensions of 17 ft by 14 ft. The walls were 2 ft thick and mostly constructed of random-coursed, split-faced dolomitic limestone. The walls were finished at the top with mortar. Gable height was at least 9 ft, but closer determination of its height was made difficult by a notch at the gable peak which might have been either intended for a ridge pole or was the result of damage. A thin layer of bark lined the outside of the west gable, possibly to absorb moisture.
Notes on the Archaeology of the Site
The entire problem of locating buildings within the penitentiary compound is complicated by their impermanence. Although certain archaeological remains have been found in the area, they have not been positively identified because they may not have had any solid foundations. The same holds true for the asylum complex.
The most serious damage to the archaeological subsoil has been through activities associated with the construction of the museum and parking lot, and by plowing in the north field. Most other disturbances merely constituted a nuisance for the excavation undertaken in 1965 - 1967, although there have been isolated exceptions and future excavations may find the situation more serious.
Sources
Chism, James V.
1972 Excavations at Lower Fort Garry, 1965-1967; A General Description of Excavations and Preliminary Discussions. Canadian Historic Sites: Occasional Papers in Archaeology and History No. 5., Parks Canada.
Goldring, Philip
1970 The Manitoba Penitentiary and Asylum 1871 - 1886. National Historic Sites Service Manuscript Report Number 28. National and Historic Parks Branch, Department of Indian Affairs and Northern Development, Canada.
Watson, Robert
1928 Lower Fort Garry: A History of the Stone Fort. Hudson’s Bay Company, Winnipeg, MB.







