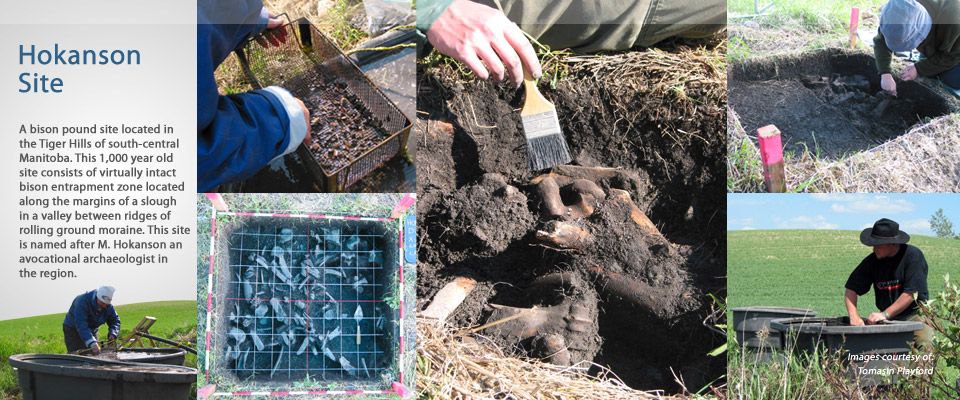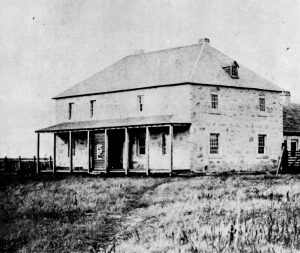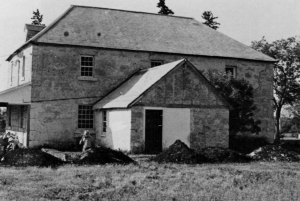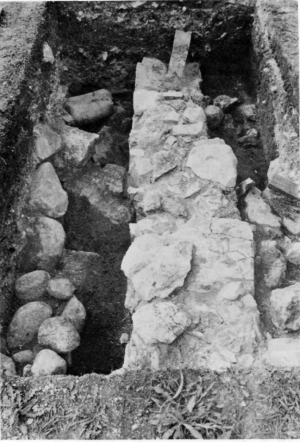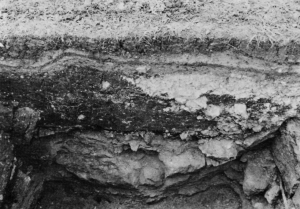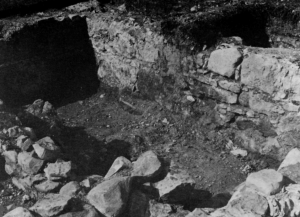St. Andrews Rectory
Located on the West bank of the Red River, 24 kilometers downstream from the city of Winnipeg, St Andrews Rectory was one of the five original English parishes established in the early 1800s for the Red River area. Its initial settlement in the 1820s is attributed to the amalgamation of the Hudson's Bay and Northwest Companies which resulted in a surplus of company men who were then encouraged to retire. Some, choosing to remain in Red River, selected St. Andrews because land near Fort Garry and the area of the junction of the Red and Assiniboine Rivers was no longer as readily available. The site was selected for construction by the Reverend William Cockran in 1829 for the attractive rapids that were present on the Red River, which was otherwise calm. The rapids have since disappeared from the area with the construction of the St Andrews Locks at Lockport in 1908.
In 1829, a frame building on a stone foundation had been constructed to serve as a rectory, school, and church (Fig 1). A separate church building, also framed on a stone foundation, began construction in 1830 and was completed by 1832. A day school was also constructed on the mission grounds. A new church, still standing, was started in 1844 but construction of the present rectory was delayed until the early 1850s.
A first season of archaeological excavations was carried out to investigate two general concerns regarding structural remains of the rectory. The first was largely in response to questions raised as part of an engineering and architectural examination and involved a number of questions relating to the existing building and its annex. The second was archeological resources either in the form of building remains or other cultural debris, which might be present on the property and could be disturbed during site development.
Excavations in 1982 with the objective of a complete excavation of the annex area, including the lean-to on the west side. This would allow for maximum recovery of archaeological data prior to its disturbance by restoration activities and would also prepare the area for restoration by exposing all structural remains. Excavations were focused on gathering information relating to the annexes. (Fig 3).
A major feature discovered during excavation was the existence of a below ground storage space identified as a cellar, as it is lacking sufficient headroom for a person to stand upright, making the space uninhabitable (Fig. 4, 5) across the entire west end. The west side had been the building foundation, the east side was a separate wall now considerably bowed due to ground pressure. The feature retained no evidence of a floor other than the clay ground surface. The excavations that took place at the St Andrews Rectory resulted in a major structural feature being nearly completely uncovered through archaeological processes and provided indications of the quality of the workmanship and design that was present during the construction of the annex.
The St Andrews Rectory is a Canadian National Historic Site and is now a museum operated by the St Andrews Heritage Center that features exhibits about Red River architecture, the roles of the Church Missionary, and Red River settlement life in St Andrews. Their mission is to share experiences with St Andrews residents and visitors that demonstrate the life and contributions of the early inhabitants of this region while maintaining the historical and cultural integrity of the St Andrews Rectory.
Figure Captions:
Figure 1: The Rectory. This photograph of the northern and eastern elevations is the earliest available. It reveals the rectory in what must have been close to its original state. One curious aspect is the large stone annex to the west or rear of the building (Guest, 1981).
Figure 2: Rear of rectory with annex (Priess, 1981).
Figure 3: Section of foundation of original annex; part of annex cellar in upper left corner.
(Priess, 1981)
Figure 4: Fill layers in original annex cellar; light layer in right centre is plaster fragments (Priess, 1981).
Figure 5: Annex cellar; floor is an approximation of original floor level (Priess, 1983).
Resources:
Guest, Hal.
1981 "The Historic Landscape of the Parsonage of St. Andrew's, with Some Comment on the Role of the Church Missionary Society at Red River, 1822-87," no. 443.
Guinn, Roger C.
1978 "St. Andrew's Parsonage, Red River: A Structural and Land Use History," no. 251.
Priess, Peter J.
1981 Archaeology at St. Andrew’s Rectory, 1980. Parks Canada Research Bulletin no.168.
Priess, Peter J.
1983 Archaeology at St. Andrew’s Rectory, 1982. Parks Canada Research Bulletin no.185.
Peter J. Priess
1985 Archaeology and Restoration: A Question of Responsibilities. Bulletin of the Association for Preservation Technology, 17 (3/4): 56-60.

